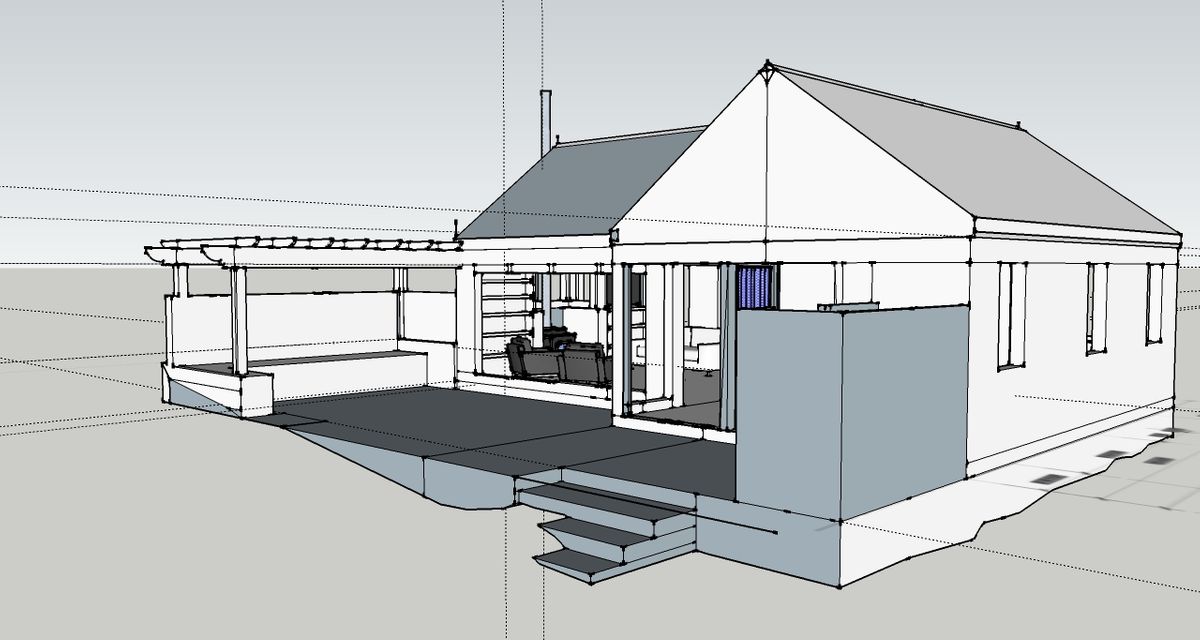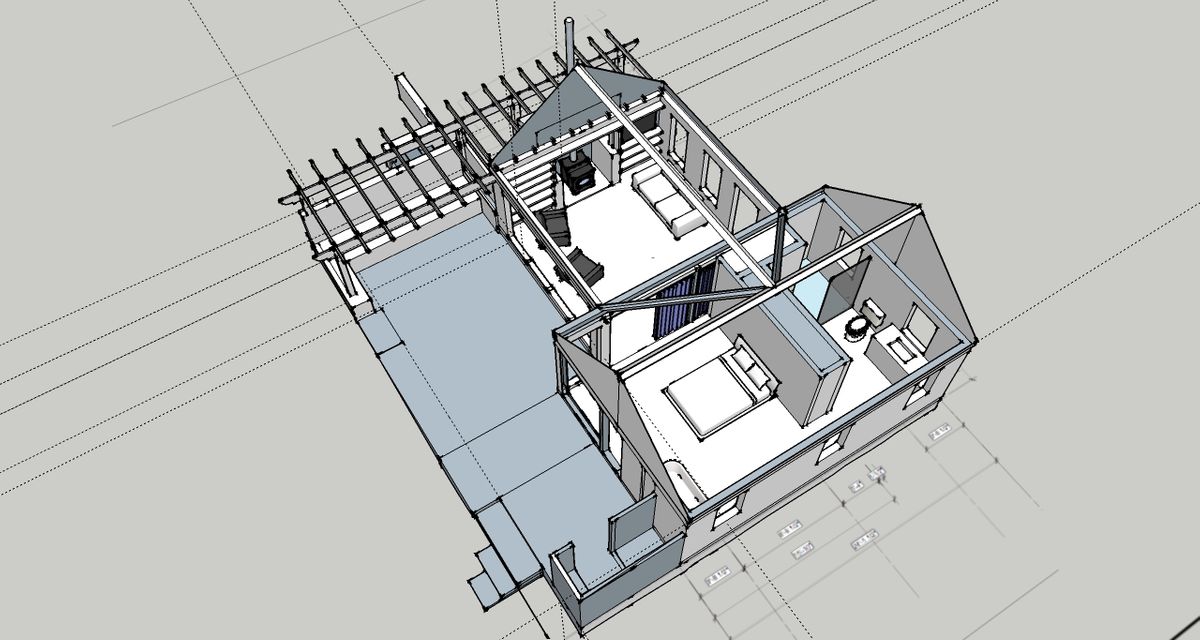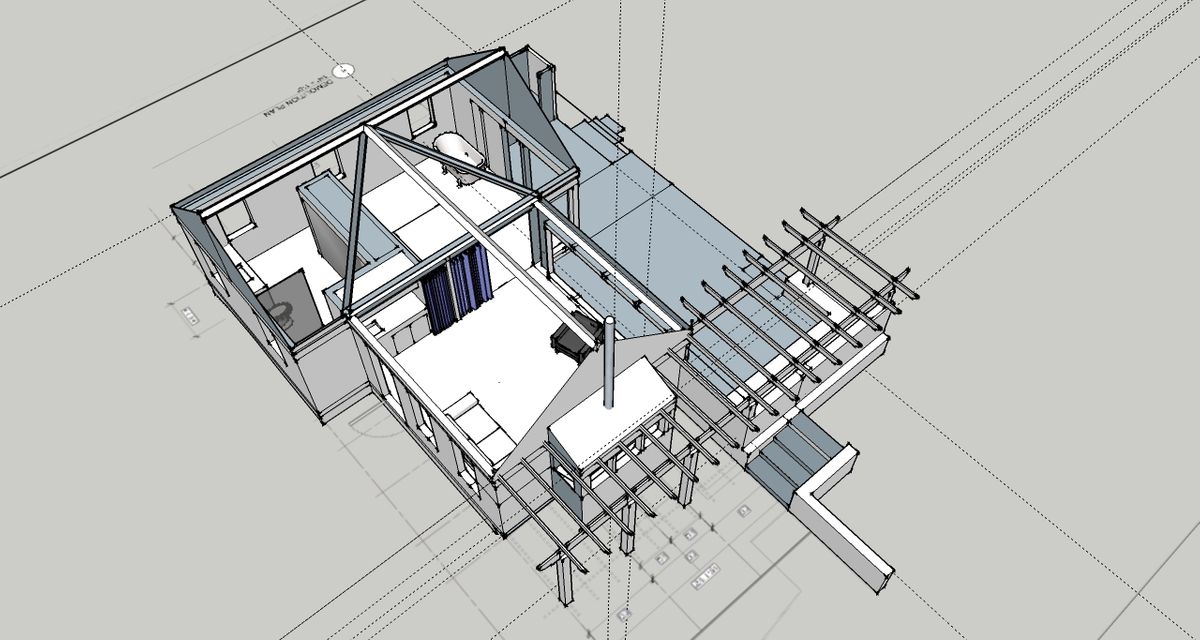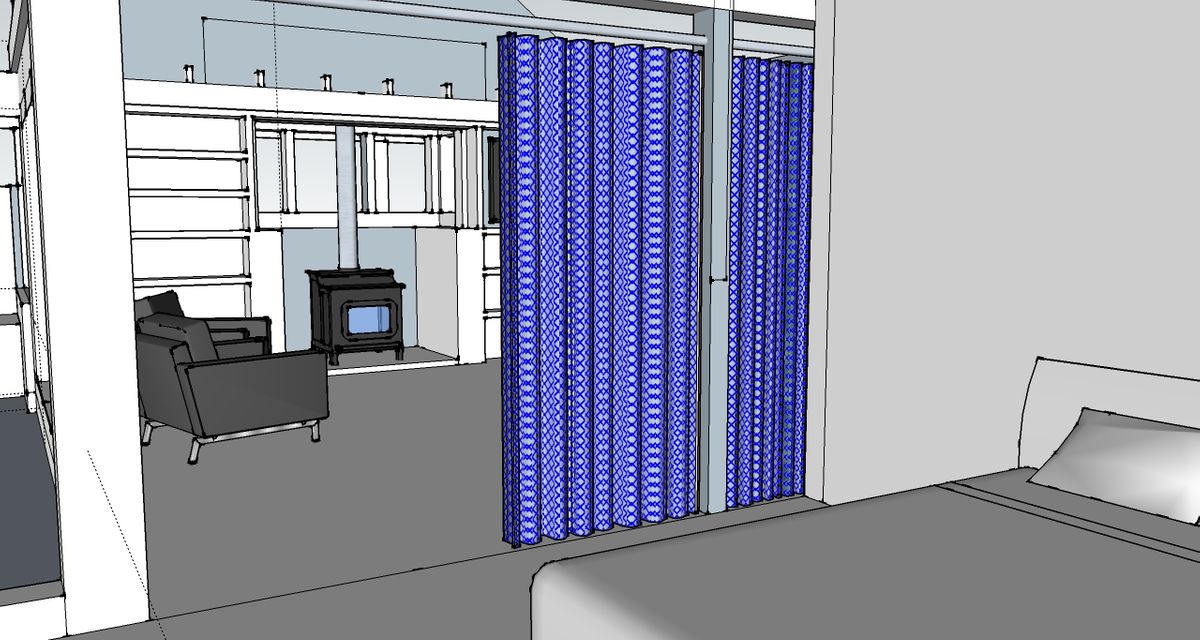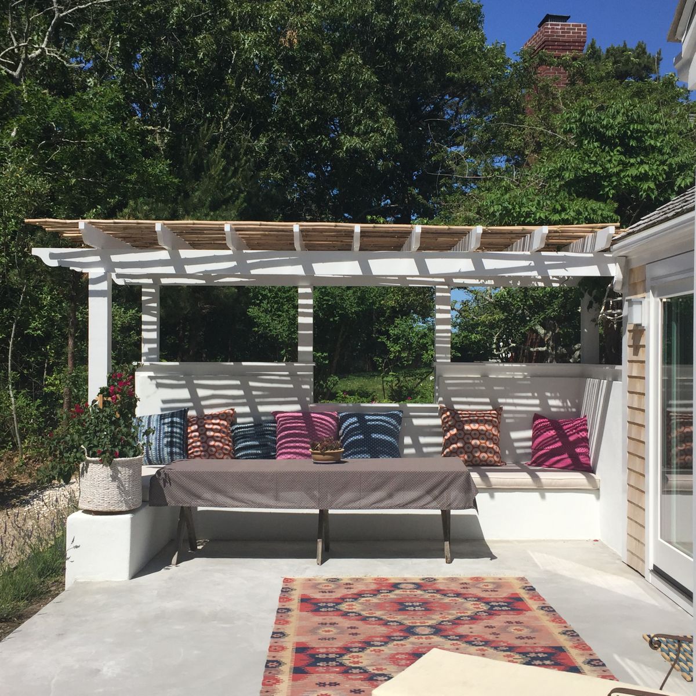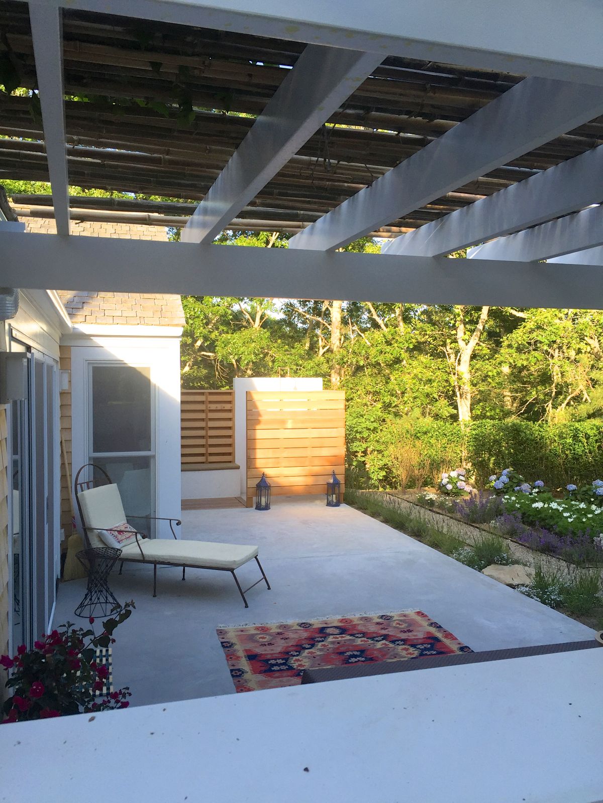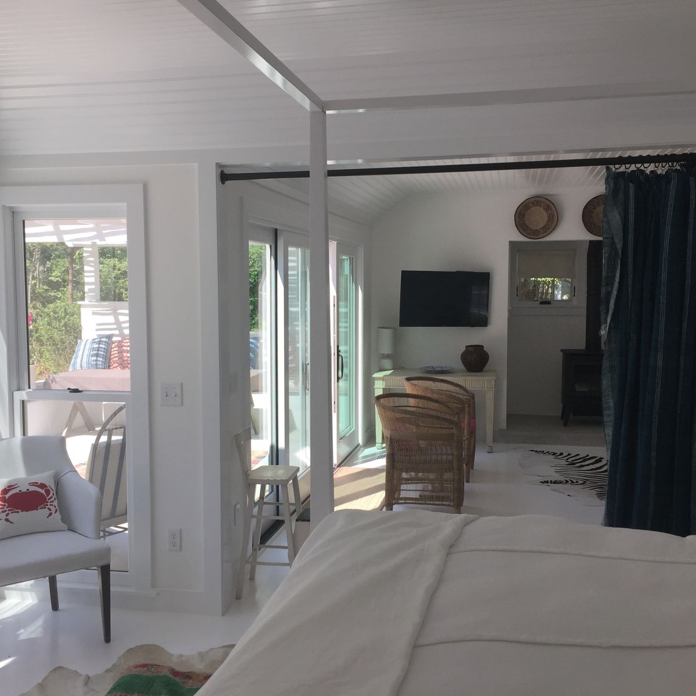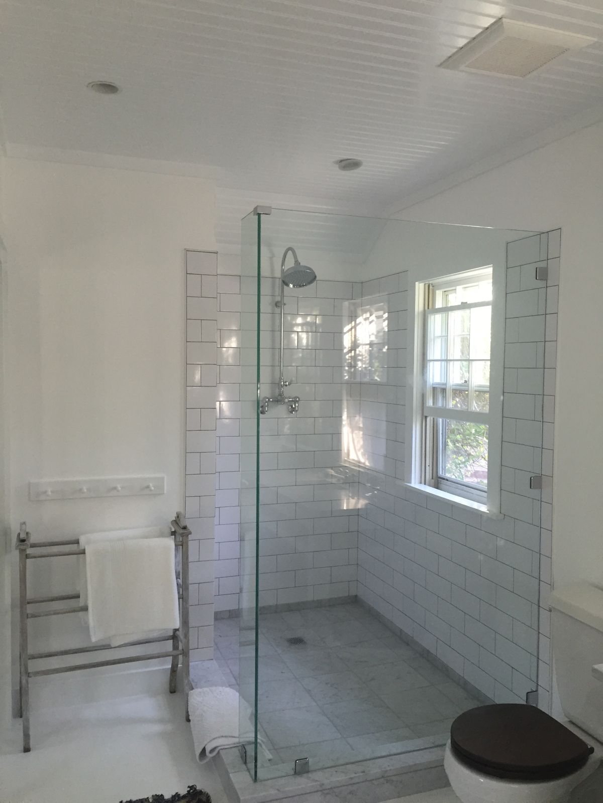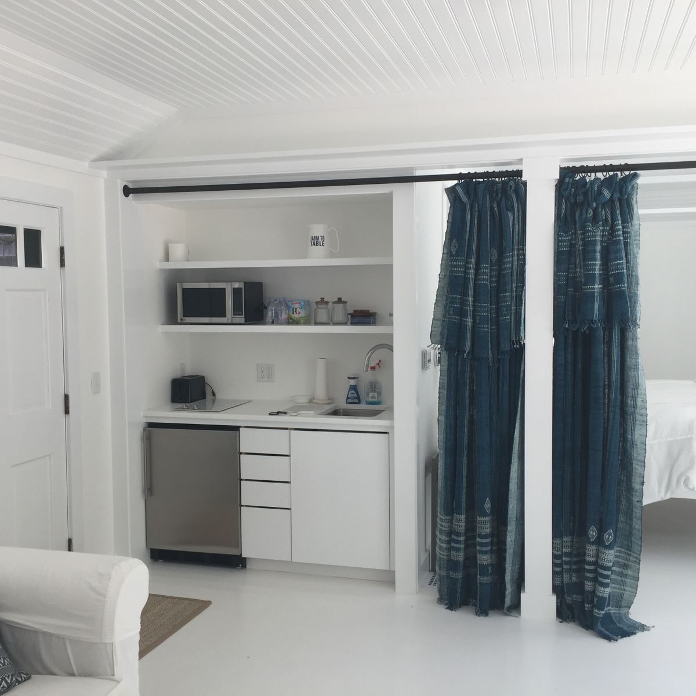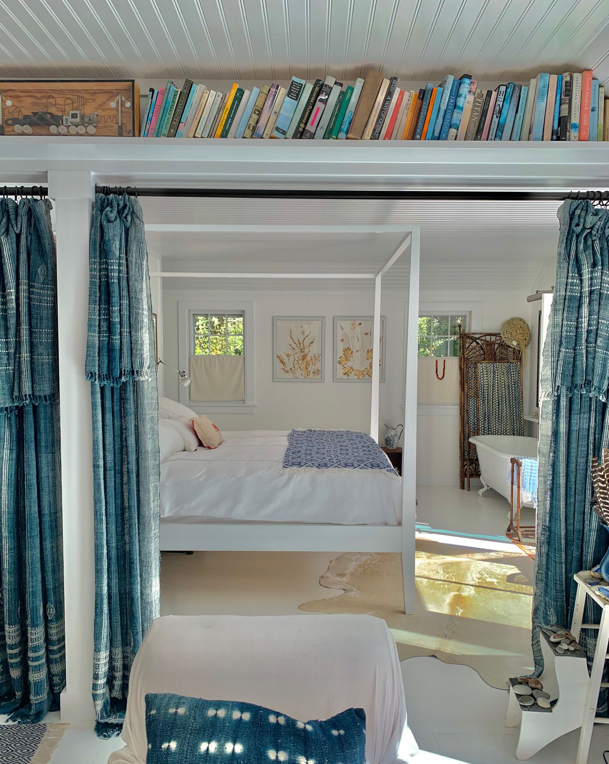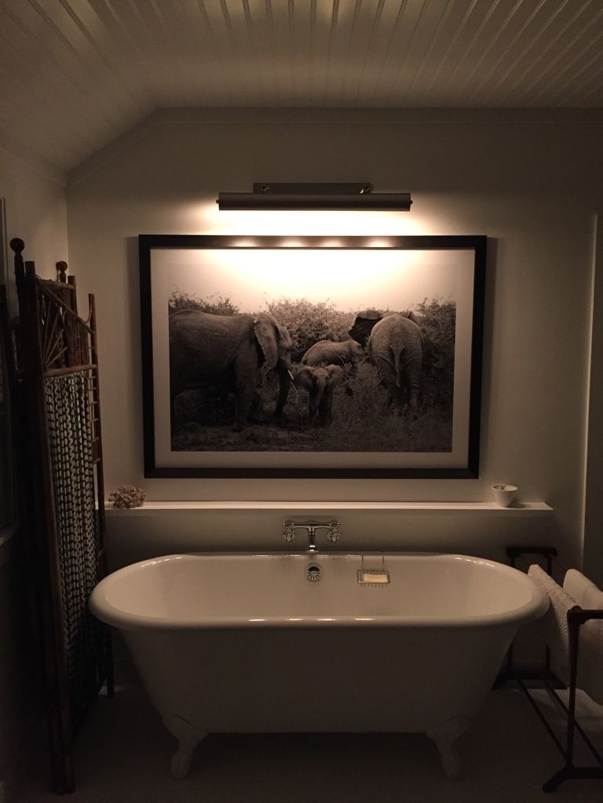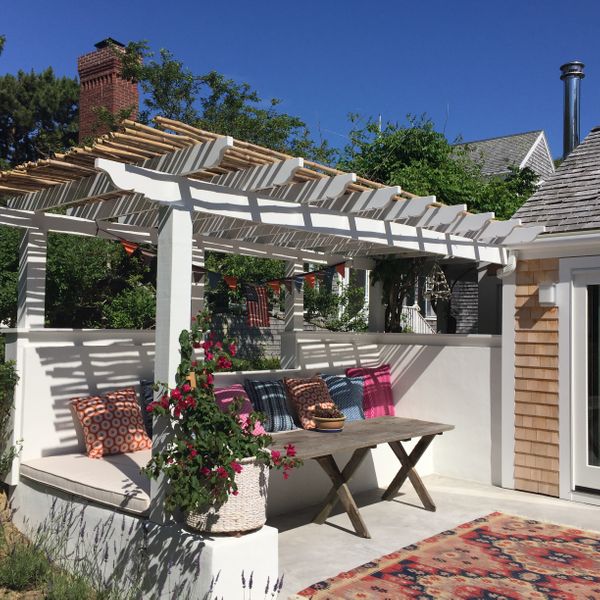
Cape Cottage
A renovation to a cottage, part of Cape House 1, creates a new patio, pergola and garden on the south side of the structure, taking advantage of good solar exposure on an unused part of the property. The interior has been simplified to unify the bedroom and living space. The cottage has been winterized and a wood-burning stove installed for off-season use.


